Residential Complex "Park Lakes"
Voskresenska St., 2vResidential Complex "Park Lakes"
Voskresenska St., 2vResidential Complex "Park Lakes
Voskresenska St., 2v
Park Lakes 2 - residential complex on the Left Bank of Kyiv
- District:Dniprovsky
- Metro:Darnytsia5 min
- Price from: 37 772 uah/m2
- Completion of construction:IV quarter 2024
The residential complex "Parkovy Ozera 2" is your home, isolated from the noisy avenues of the capital, next to the large "Peremoha" park. Located near the largest recreation area of the Dniprovsky district, the complex is surrounded by green alleys, clean lakes with arched bridges, fountains and flower gardens.
Morning jogs in the park and evening walks along the lake promenade will undoubtedly become a regular ritual for the residents of the complex. The bio-tech design with lots of glass and dynamic nighttime architectural lighting of the facades in a cool moonlight color will provide aesthetic pleasure. Your home will become a cozy place you will want to return to!
Advantages
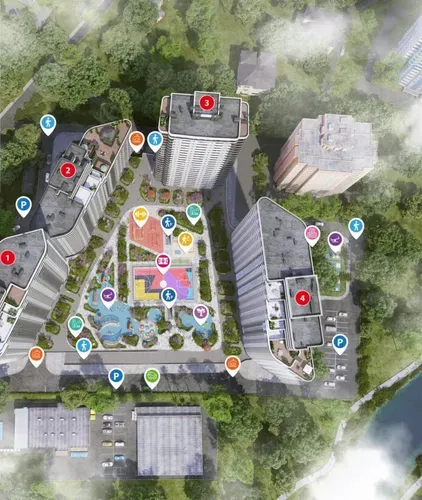
Residential complex “Parkovy Ozera 2”
Residential complex “Parkovy Ozera 2”
The residential complex “Parkovy Ozera 2” is a space where everything is created for daily comfort. Children's and sports areas, green alleys and relaxation areas create a cozy atmosphere. Thanks to the stylobate courtyard, the territory is safe for children and comfortable for all residents. Nearby are shops, cafes, a kindergarten, a school, and other important locations that make life here as comfortable as possible.
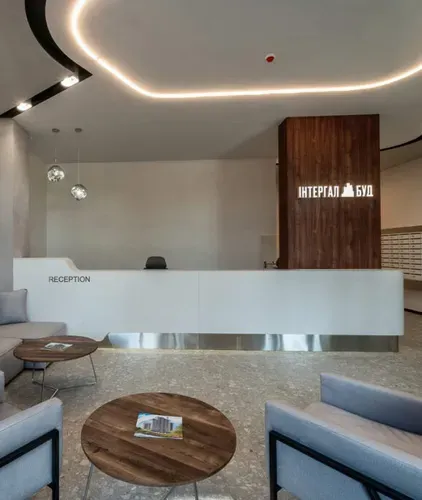
Lobby
Lobby
Modern renovation.
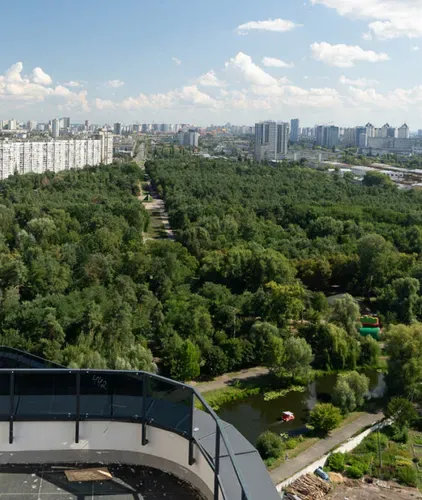
Near the Victory Park
Near the Victory Park
The residential complex is located next to the largest recreation area in the Dniprovsky district - 1 minute to the "Peremoha" park.
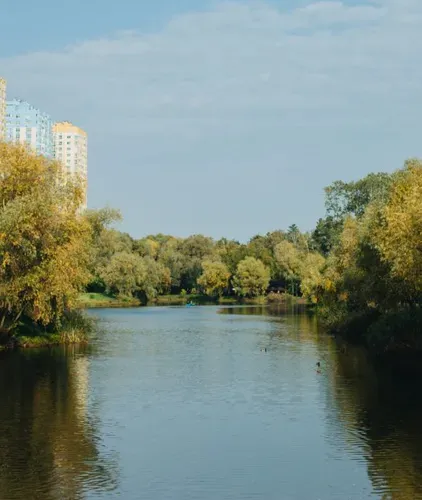
Lake
Lake
The residential complex is located next to the largest recreation area in the Dniprovsky district - 1 minute to the "Peremoha" park.
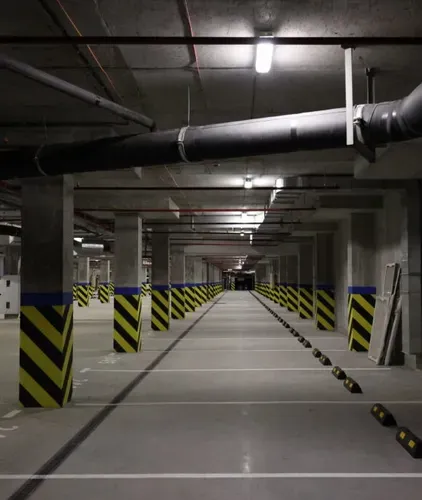
Parking
Parking
Underground parking on the territory of the complex.
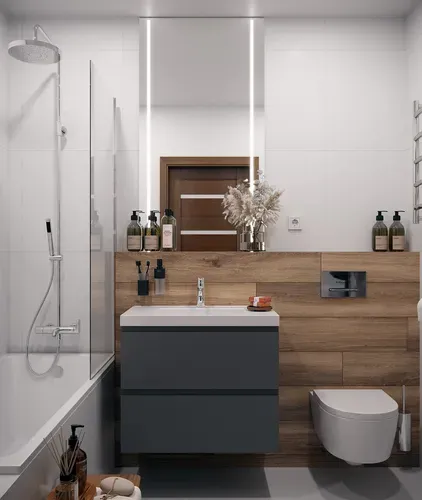
Apartments
Apartments
Planning - thought out to the smallest detail
The complex features functional and convenient apartment layouts, created with attention to every detail. Spacious kitchen-living rooms, thoughtful storage spaces, separate bedrooms, optimal bathrooms and balconies overlooking Peremoha Park form a harmonious space for everyday comfort. The apartments are easy to adapt to family life, work or leisure - everything for the most comfortable life.
Planning - apartments with ready renovation
In "Parkovye Ozery 2" apartments with already completed high-quality renovation are available: modern materials, a light neutral palette, installed plumbing, sockets, switches, lighting and preparation for a kitchen. This is a great solution for those who want to quickly move in and live without unnecessary worries, expenses and renovation from scratch.
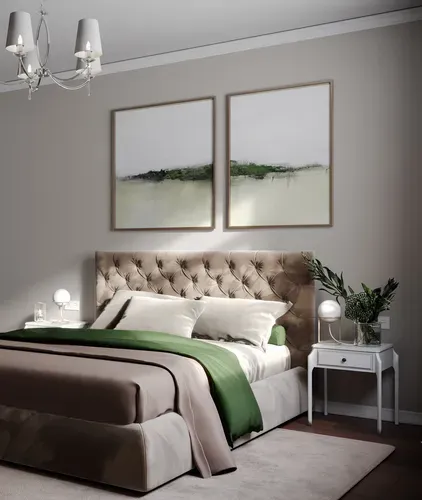
Apartments
Apartments
Planning - thought out to the smallest detail
The complex features functional and convenient apartment layouts, created with attention to every detail. Spacious kitchen-living rooms, thoughtful storage spaces, separate bedrooms, optimal bathrooms and balconies overlooking Peremoha Park form a harmonious space for everyday comfort. The apartments are easy to adapt to family life, work or leisure - everything for the most comfortable life.
Planning - apartments with ready renovation
In "Parkovye Ozery 2" apartments with already completed high-quality renovation are available: modern materials, a light neutral palette, installed plumbing, sockets, switches, lighting and preparation for a kitchen. This is a great solution for those who want to quickly move in and live without unnecessary worries, expenses and renovation from scratch.
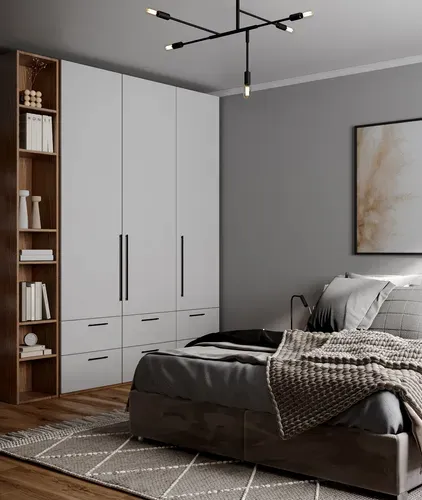
Apartments
Apartments
Planning - thought out to the smallest detail
The complex features functional and convenient apartment layouts, created with attention to every detail. Spacious kitchen-living rooms, thoughtful storage spaces, separate bedrooms, optimal bathrooms and balconies overlooking Peremoha Park form a harmonious space for everyday comfort. The apartments are easy to adapt to family life, work or leisure - everything for the most comfortable life.
Planning - apartments with ready renovation
In "Parkovye Ozery 2" apartments with already completed high-quality renovation are available: modern materials, a light neutral palette, installed plumbing, sockets, switches, lighting and preparation for a kitchen. This is a great solution for those who want to quickly move in and live without unnecessary worries, expenses and renovation from scratch.
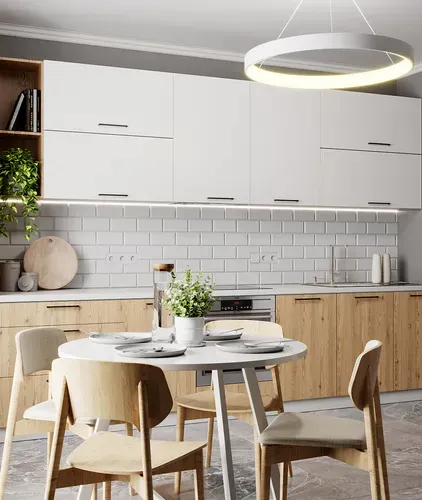
Apartments
Apartments
Planning - thought out to the smallest detail
The complex features functional and convenient apartment layouts, created with attention to every detail. Spacious kitchen-living rooms, thoughtful storage spaces, separate bedrooms, optimal bathrooms and balconies overlooking Peremoha Park form a harmonious space for everyday comfort. The apartments are easy to adapt to family life, work or leisure - everything for the most comfortable life.
Planning - apartments with ready renovation
In "Parkovye Ozery 2" apartments with already completed high-quality renovation are available: modern materials, a light neutral palette, installed plumbing, sockets, switches, lighting and preparation for a kitchen. This is a great solution for those who want to quickly move in and live without unnecessary worries, expenses and renovation from scratch.
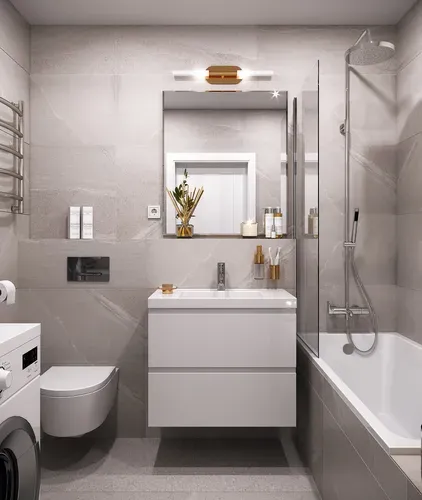
Apartments
Apartments
Planning - thought out to the smallest detail
The complex features functional and convenient apartment layouts, created with attention to every detail. Spacious kitchen-living rooms, thoughtful storage spaces, separate bedrooms, optimal bathrooms and balconies overlooking Peremoha Park form a harmonious space for everyday comfort. The apartments are easy to adapt to family life, work or leisure - everything for the most comfortable life.
Planning - apartments with ready renovation
In "Parkovye Ozery 2" apartments with already completed high-quality renovation are available: modern materials, a light neutral palette, installed plumbing, sockets, switches, lighting and preparation for a kitchen. This is a great solution for those who want to quickly move in and live without unnecessary worries, expenses and renovation from scratch.
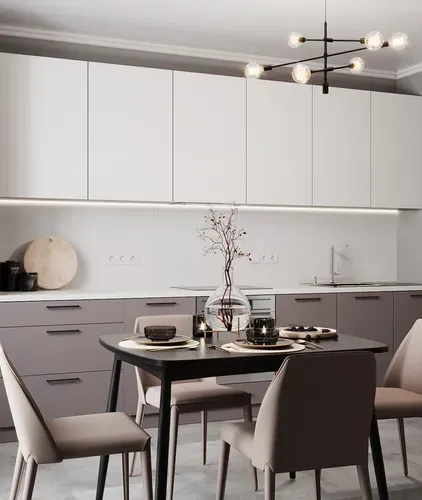
Planning
Planning
Planning - thought out to the smallest detail
The complex features functional and convenient apartment layouts, created with attention to every detail. Spacious kitchen-living rooms, thoughtful storage spaces, separate bedrooms, optimal bathrooms and balconies overlooking Peremoha Park form a harmonious space for everyday comfort. The apartments are easy to adapt to family life, work or leisure - everything for the most comfortable life.
Planning - apartments with ready renovation
In "Parkovye Ozery 2" apartments with already completed high-quality renovation are available: modern materials, a light neutral palette, installed plumbing, sockets, switches, lighting and preparation for a kitchen. This is a great solution for those who want to quickly move in and live without unnecessary worries, expenses and renovation from scratch.
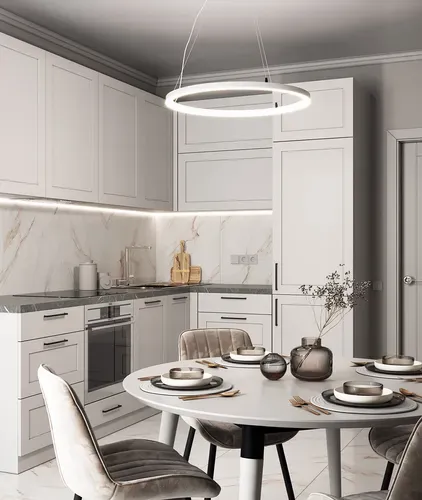
Apartments
Apartments
Planning - thought out to the smallest detail
The complex features functional and convenient apartment layouts, created with attention to every detail. Spacious kitchen-living rooms, thoughtful storage spaces, separate bedrooms, optimal bathrooms and balconies overlooking Peremoha Park form a harmonious space for everyday comfort. The apartments are easy to adapt to family life, work or leisure - everything for the most comfortable life.
Planning - apartments with ready renovation
In "Parkovye Ozery 2" apartments with already completed high-quality renovation are available: modern materials, a light neutral palette, installed plumbing, sockets, switches, lighting and preparation for a kitchen. This is a great solution for those who want to quickly move in and live without unnecessary worries, expenses and renovation from scratch.
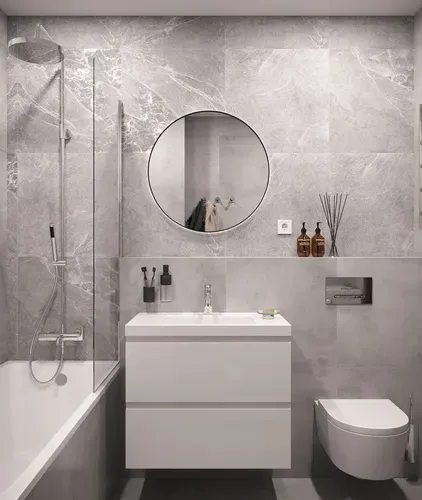
Apartments
Apartments
Planning - thought out to the smallest detail
The complex features functional and convenient apartment layouts, created with attention to every detail. Spacious kitchen-living rooms, thoughtful storage spaces, separate bedrooms, optimal bathrooms and balconies overlooking Peremoha Park form a harmonious space for everyday comfort. The apartments are easy to adapt to family life, work or leisure - everything for the most comfortable life.
Planning - apartments with ready renovation
In "Parkovye Ozery 2" apartments with already completed high-quality renovation are available: modern materials, a light neutral palette, installed plumbing, sockets, switches, lighting and preparation for a kitchen. This is a great solution for those who want to quickly move in and live without unnecessary worries, expenses and renovation from scratch.
Gallery
Video about the complex
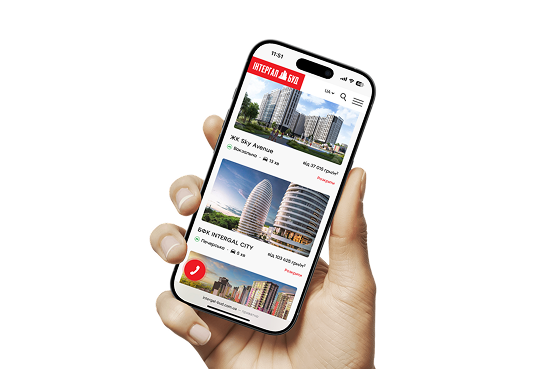
Leave a request
Leave a request for a consultation on buying real estate in our residential complex.




.jpeg&w=3840&q=89)






